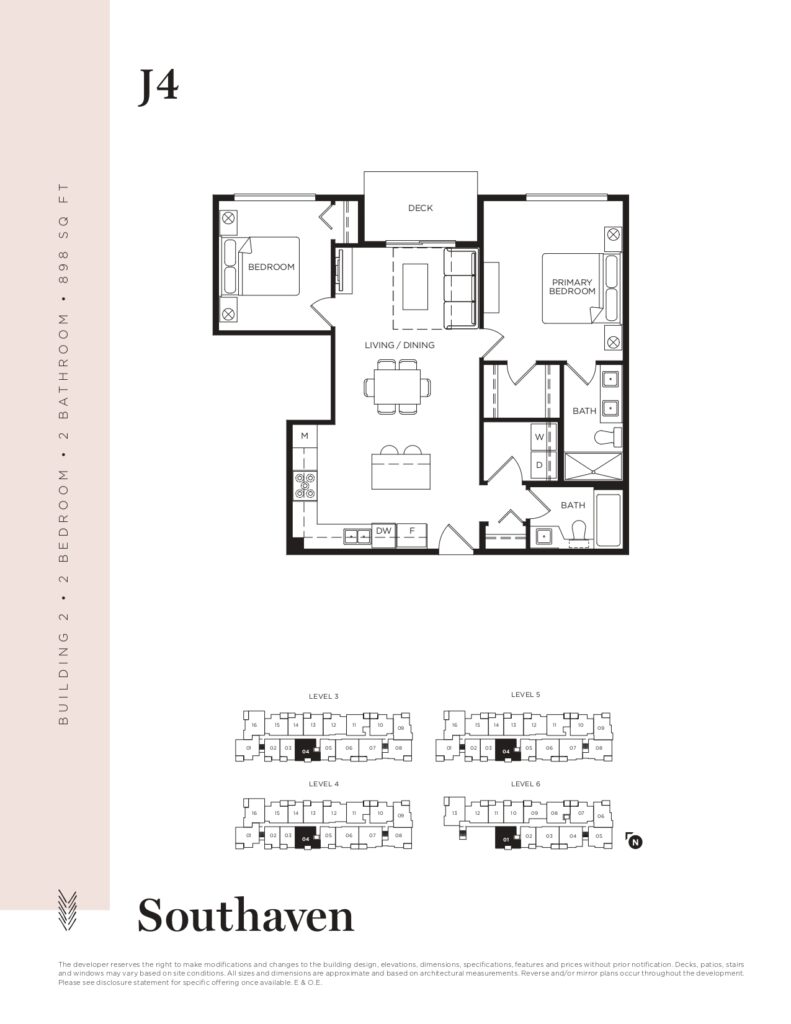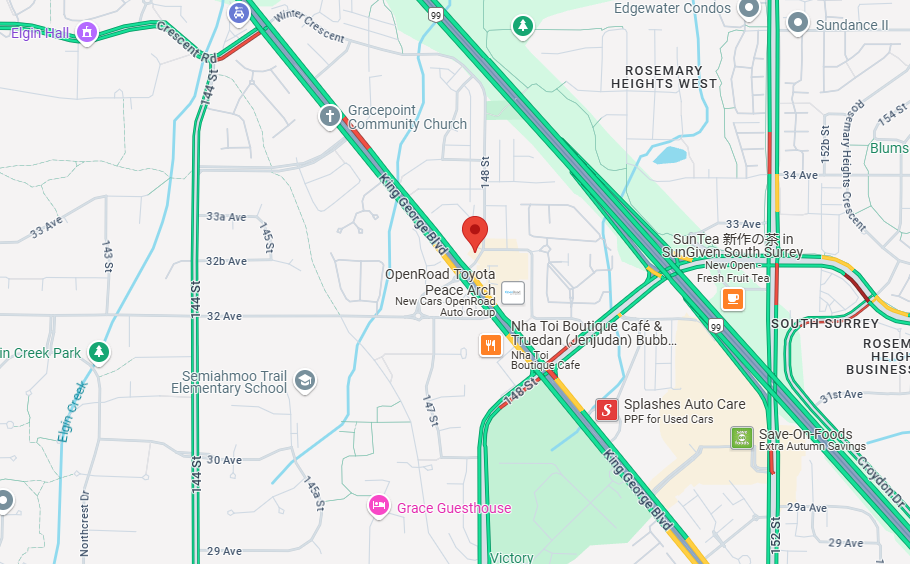504 3317 148 Street Surrey, BC
Move in this winter and start a new chapter at Southaven, where modern farmhouse charm meets thoughtful design in the heart of Elgin. Built by the award-winning Park Ridge Homes, this 2-bedroom, 2-bathroom condo invites you into a world of comfort and style. Imagine cooking dinner in your beautifully appointed kitchen, with its soft-close cabinetry, sleek quartz countertops, and state-of-the-art Samsung stainless steel appliances, including a 5-burner gas range. Sunlight pours through oversized windows, illuminating the open-concept living space, while the cozy warmth of your upgraded fireplace adds the perfect touch of ambiance.
With premium laminate flooring underfoot, full-size washer and dryer, and enhanced lighting, this home is a perfect blend of practicality and elegance. You’ll also appreciate the convenience of two parking stalls, a storage unit, and the future-proofing of a rough-in for ductless A/C.
Life at Southaven comes with perks beyond your front door. Start your mornings with a workout in the fitness center or unwind in the billiard room after a long day. Step outside, and you’re minutes from Choices Market, Starbucks, vibrant restaurants, and shopping havens like Morgan Crossing and Grandview Corners. Need to commute or explore? The nearby park & ride and Highway 99 make getting around a breeze.
This isn’t just a condo; it’s a lifestyle waiting to be embraced. Make Southaven your home this winter and create memories in a place that feels as good as it looks.
Neighbourhood Profile:
South Surrey / White Rock
School Catchment:
Semiahmoo Secondary School, White Rock Elementary
Features & Details
- 898 Square Feet
- Built 2024
- 172 Units in Development
- 1 Storage Room
- 2 Parking Spaces
- $409.57 Strata Fee
- Samsung stainless steel appliance package includes: 5-burner gas range and convection oven counter-depth French door refrigerator, dishwasher with adjustable rack and concealed controls built-in microwave with trim kit
- Polished quartz countertops with matte finish subway tile backsplash
- Single-bowl oversized stainless steel undermount sink
- Polished quartz countertops with rectangular undermount sinks in bathrooms
- Hand-set tile floors and tub/shower surrounds
- High-efficiency, comfort-height elongated toilets
- Ensuites feature oversized showers with framed glass doors
- 9’ ceilings throughout main living area
- Oversized windows fill homes with natural light
- Wide-plank laminate wood floors in living areas o 2” blinds on windows
- Flat two-panel contemporary interior doors with polished chrome hardware
- Easy Access to the U.S. Border
- Close to Shopping
- 5 Minute Drive to White Rock Beach
Architecture
- Building finished with fiber cement siding and white brick veneer accents
- Rain screen building envelope technology
- Insulated party walls and ceilings with concrete topping between floors
- Extensive indoor amenities include social lounge with kitchenette, fully equipped fitness centre with cardio equipment and weights, recreation room with seating, ping pong and billiards and a meeting facility
- Over 7,000 square feet of beautifully landscaped outdoor space includes playground, open green space and a large handmade wood table for social gatherings
- Mailboxes located near main entry
Restrictions
- Pets are allowed with restrictions. Max 2 dogs max weight 35 kg.
Floor Plans


MLS®# R2951376
Asking Price: $749,900
Listing Brokerage: Macdonald Realty
Listing Agent: Glen Hopkins – PREC
Phone: 604-612-5164

Condo/Apartments for Sale in White Rock: MLS Listings
View current listings of all Condo/apartments in South Surrey/White Rock, BC. See photos, floorplans, prices, & open house information of your favourite condominiums. Updated daily.

















